203 N 13th, Albany, MO 64402
| Listing ID |
10982881 |
|
|
|
| Property Type |
House |
|
|
|
| County |
Gentry |
|
|
|
| School |
ALBANY R-III |
|
|
|
|
|
Checks All The Boxes!
Need a lot of space? Want a terrific location in town? Here's your 3 bedroom, 2 bath house located on a great city street. Everybody gets room to roam in this home! Large living and dining rooms. Spacious wood-beamed family room that opens into a generous size kitchen with storage galore. Separate pantry and laundry space in hall. You're going to love the beautiful glassed in, 3 season sunporch! This gem of a room with its pine paneled shiplap is perfect for all your family and friends, or just a peaceful place to relax by yourself. Primary bedroom has its own bathroom, and plenty of storage. Two other bedrooms are good sized and share a really nice full bath, complete with a built-in makeup vanity. Large, open basement is waiting for you to make it yours and it already features a bathroom. Roomy two car garage. This solidly built, super roomy house located in the perfect spot is waiting for you.
|
- 3 Total Bedrooms
- 2 Full Baths
- 2452 SF
- 0.69 Acres
- 30000 SF Lot
- Built in 1975
- 1 Story
- Available 4/07/2021
- Ranch Style
- Full Basement
- 2140 Lower Level SF
- Lower Level: Partly Finished, Walk Out
- 1 Lower Level Bathroom
- Open Kitchen
- Laminate Kitchen Counter
- Oven/Range
- Refrigerator
- Dishwasher
- Carpet Flooring
- Ceramic Tile Flooring
- Vinyl Flooring
- 7 Rooms
- Entry Foyer
- Living Room
- Dining Room
- Family Room
- Formal Room
- Study
- Primary Bedroom
- en Suite Bathroom
- Bonus Room
- Great Room
- Kitchen
- Breakfast
- Laundry
- Art Studio
- First Floor Primary Bedroom
- First Floor Bathroom
- Forced Air
- 1 Heat/AC Zones
- Natural Gas Fuel
- Natural Gas Avail
- Central A/C
- 200 Amps
- Frame Construction
- Wood Siding
- Asphalt Shingles Roof
- Attached Garage
- 2 Garage Spaces
- Municipal Water
- Municipal Sewer
- Patio
- Open Porch
- Room For Pool
- Corner
- Trees
- Sold on 6/03/2021
- Sold for $165,000
- Buyer's Agent: Rick Naylor
- Company: Naylor Real Estate
Listing data is deemed reliable but is NOT guaranteed accurate.
|



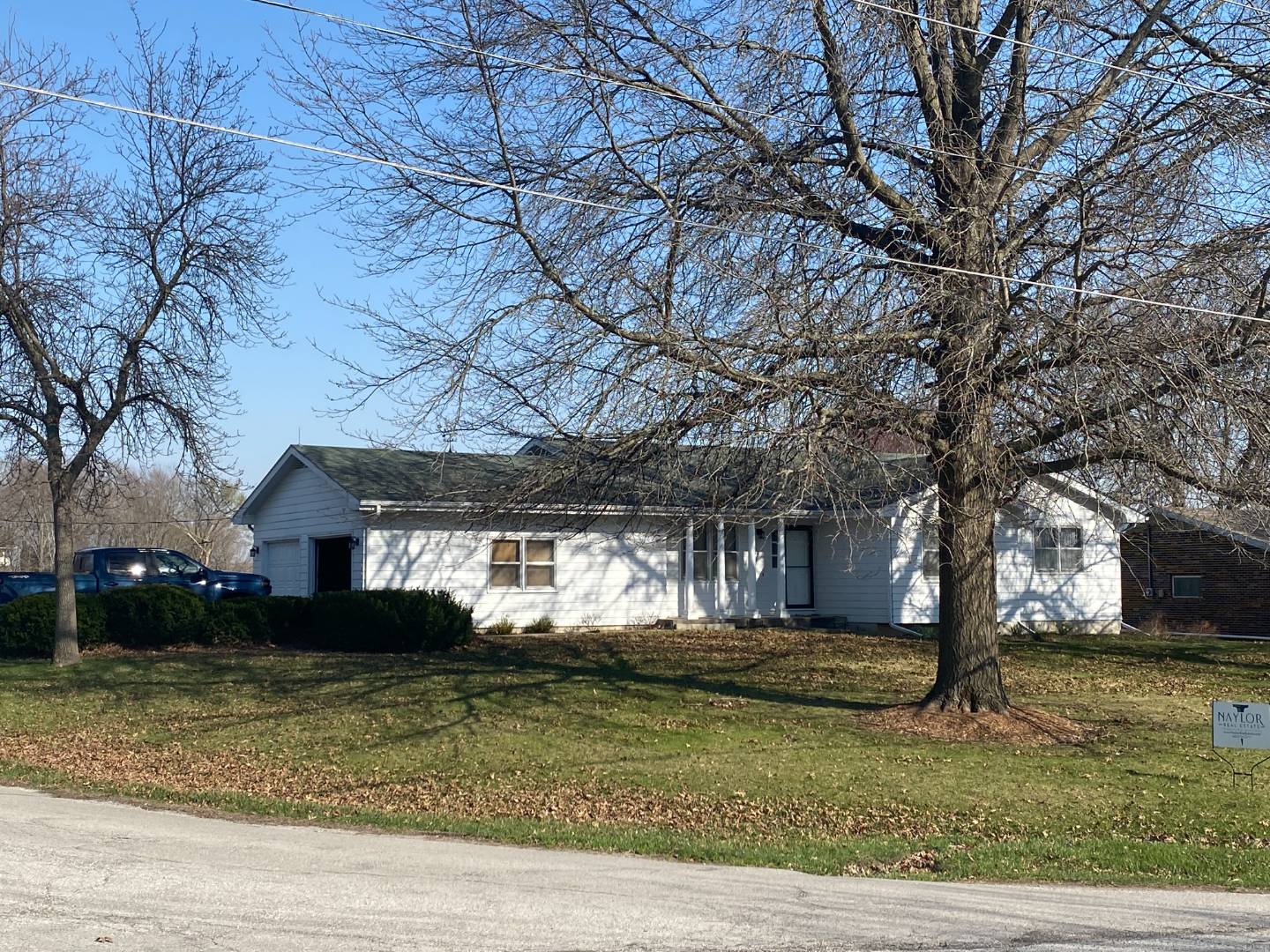


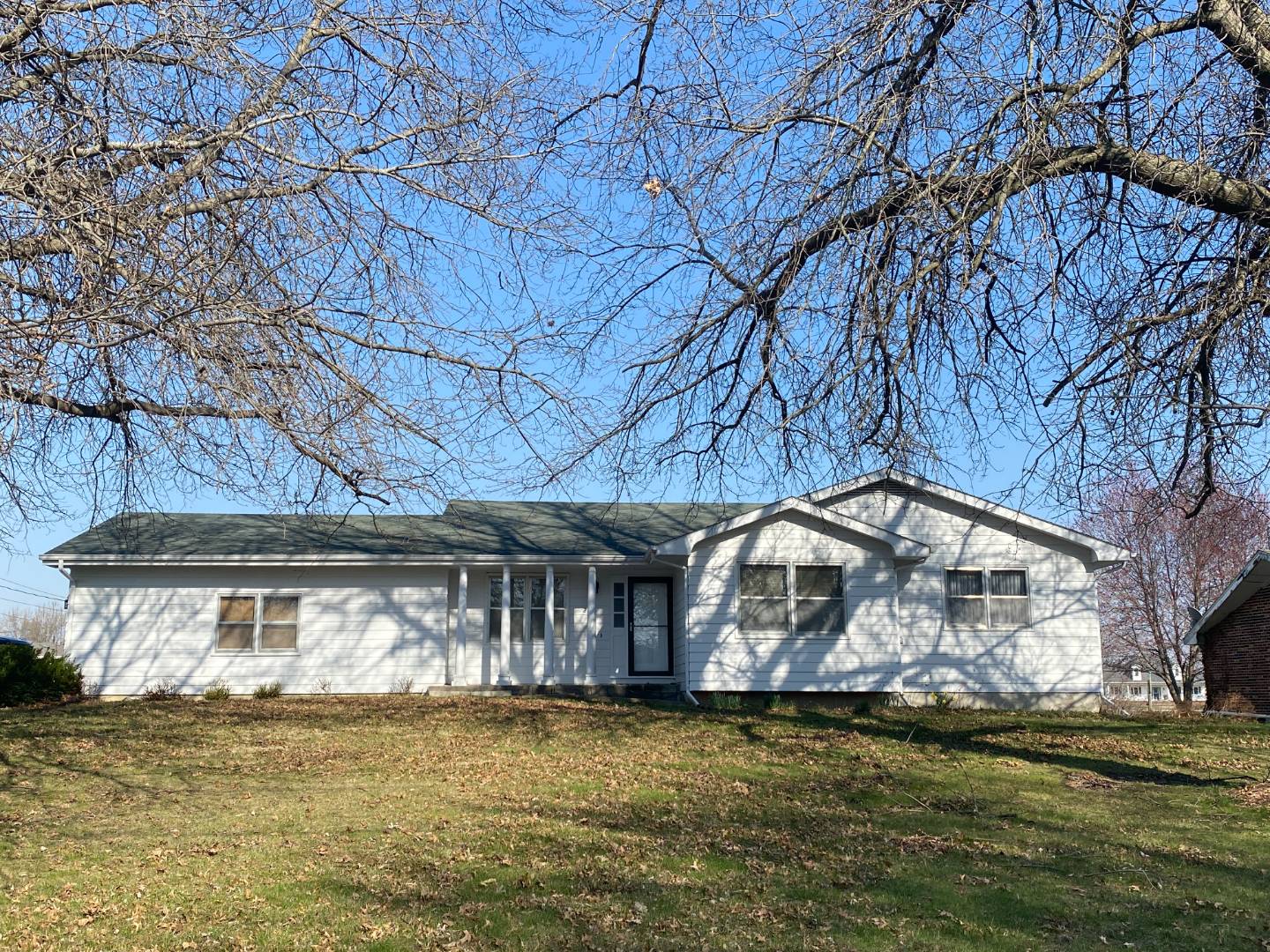 ;
;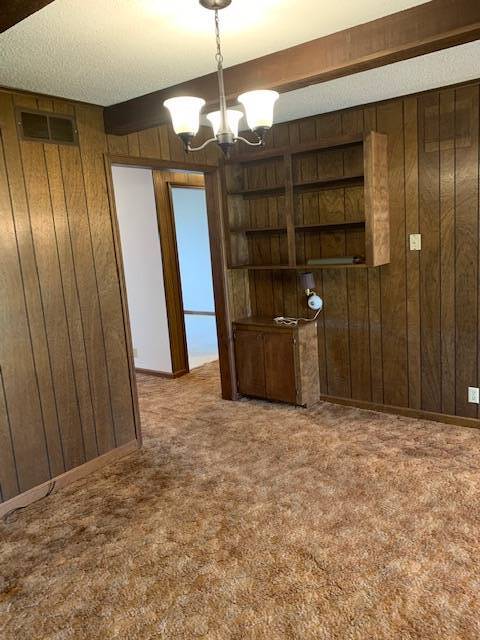 ;
;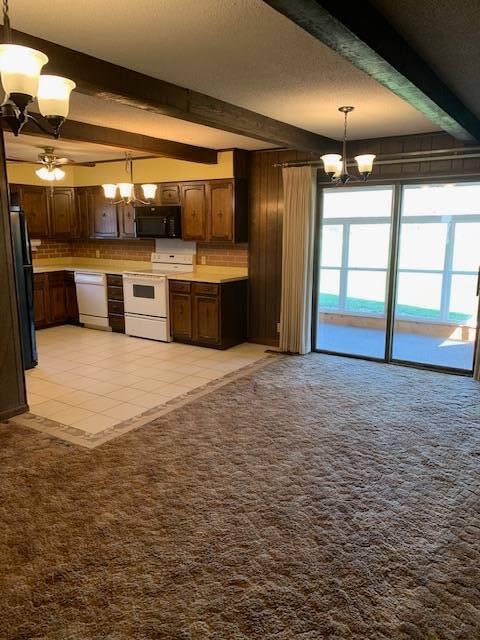 ;
;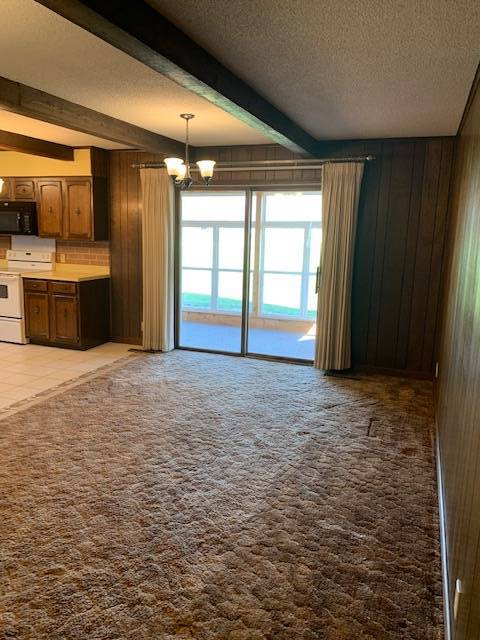 ;
;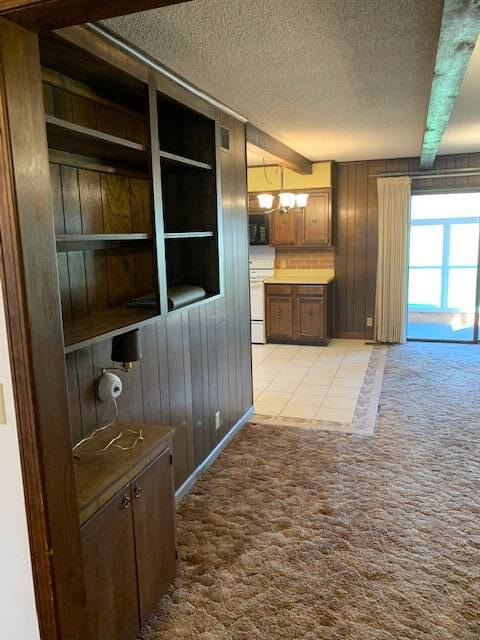 ;
;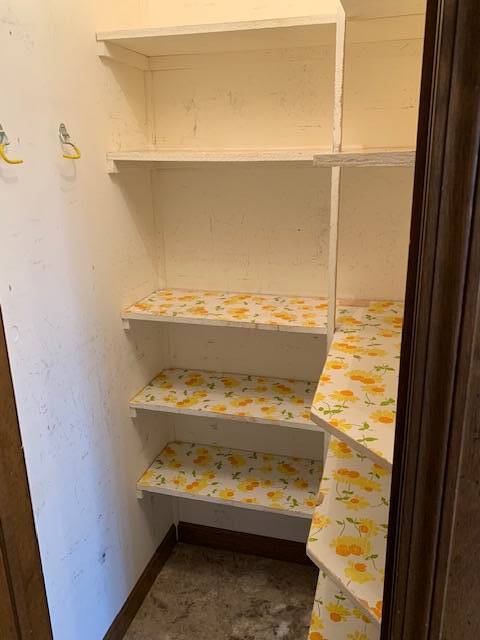 ;
;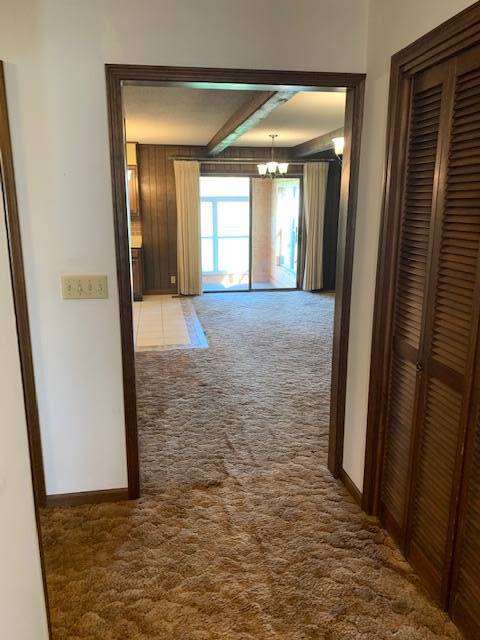 ;
;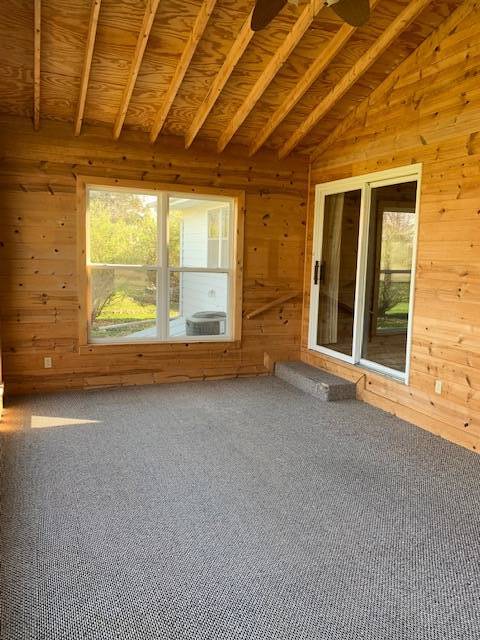 ;
;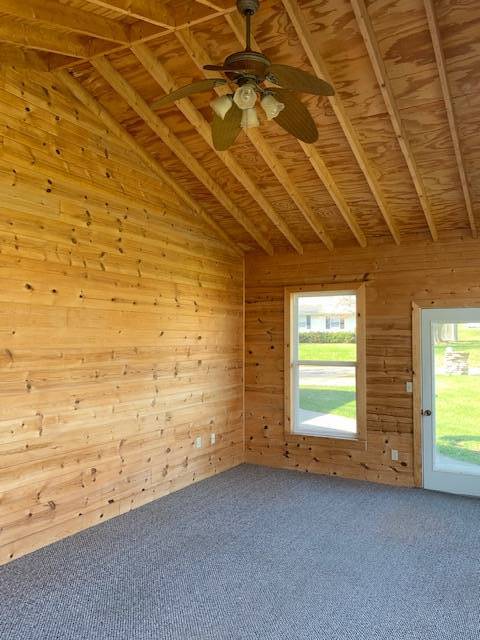 ;
;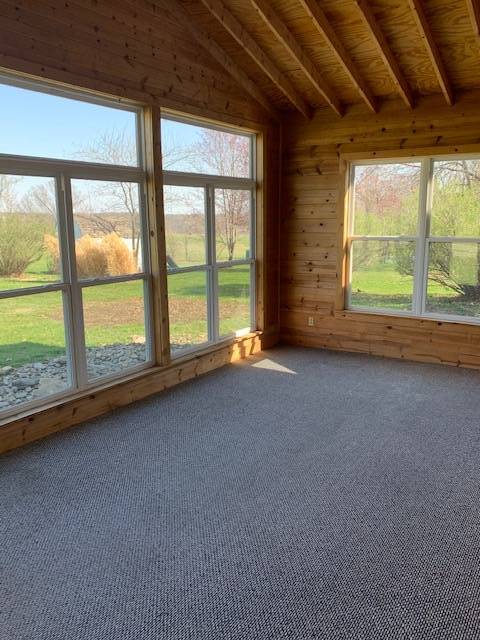 ;
;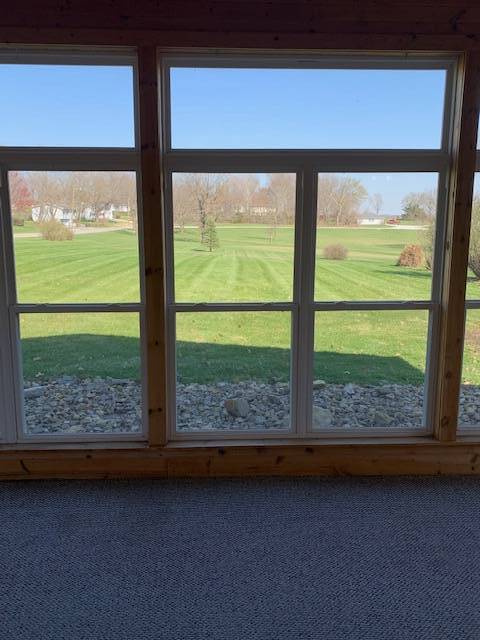 ;
;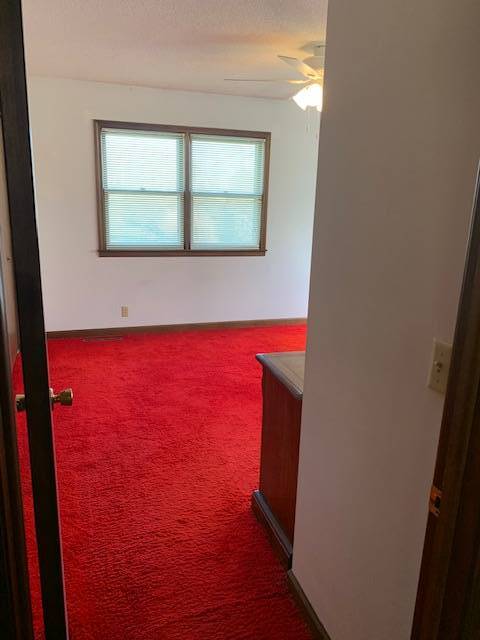 ;
;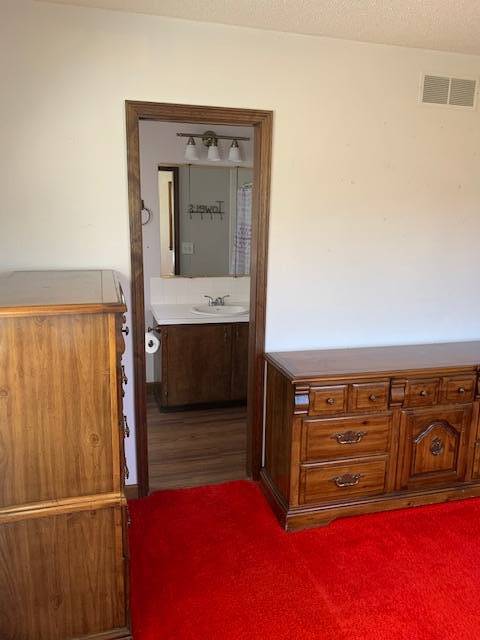 ;
;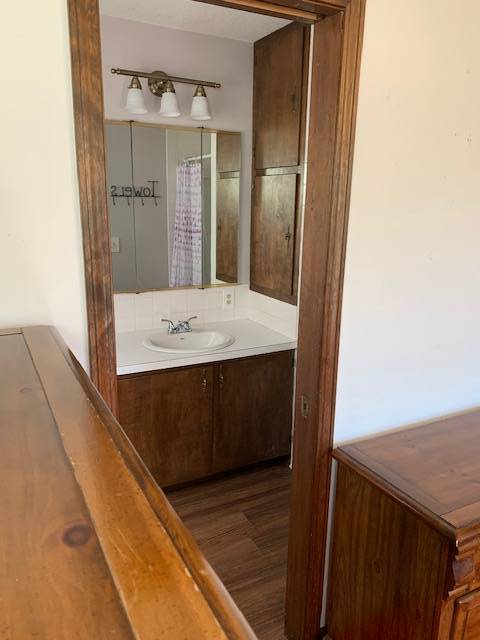 ;
;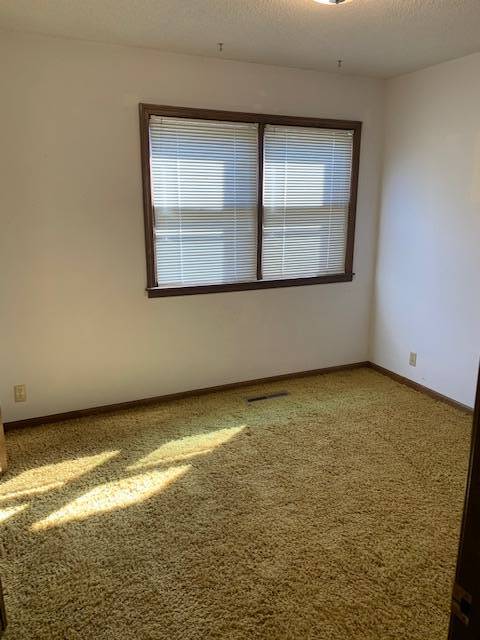 ;
;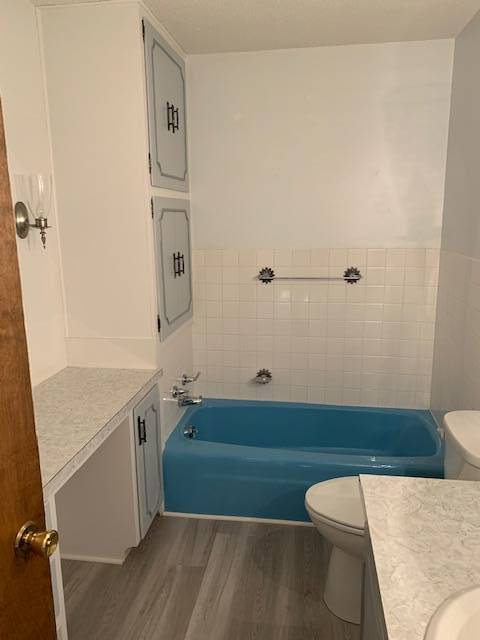 ;
;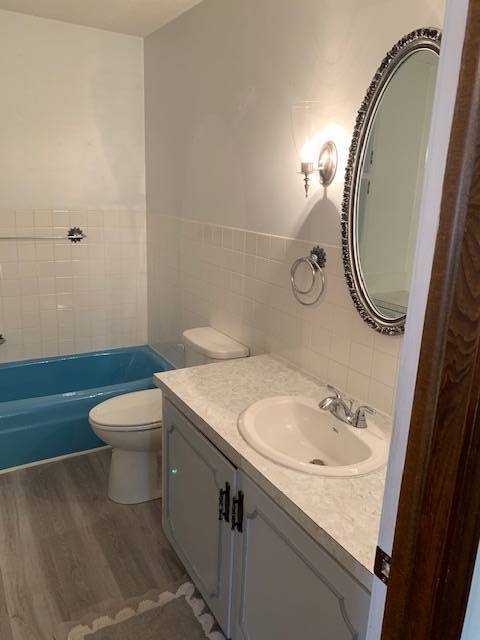 ;
;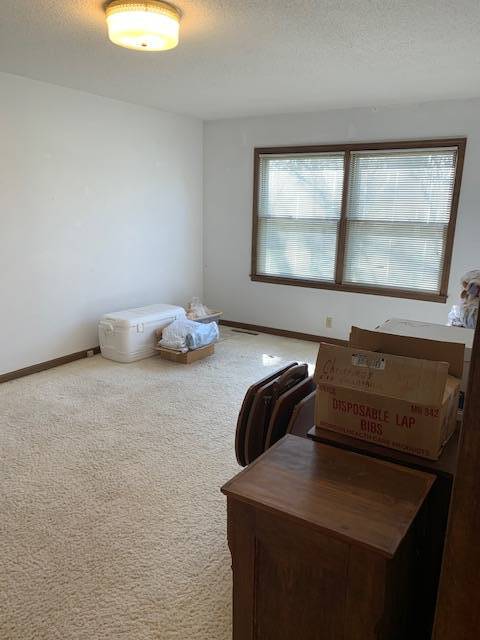 ;
;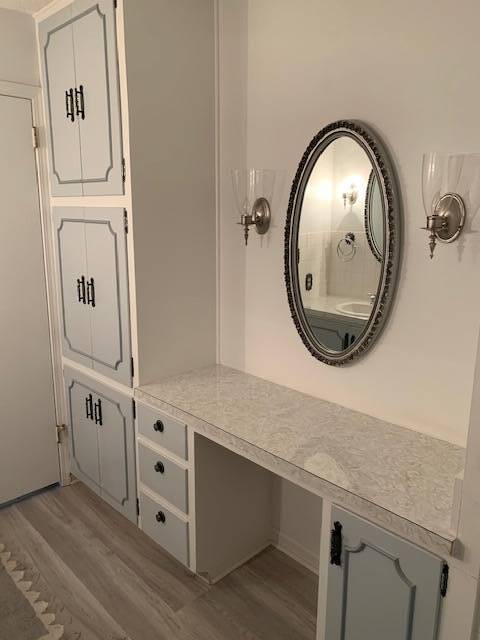 ;
;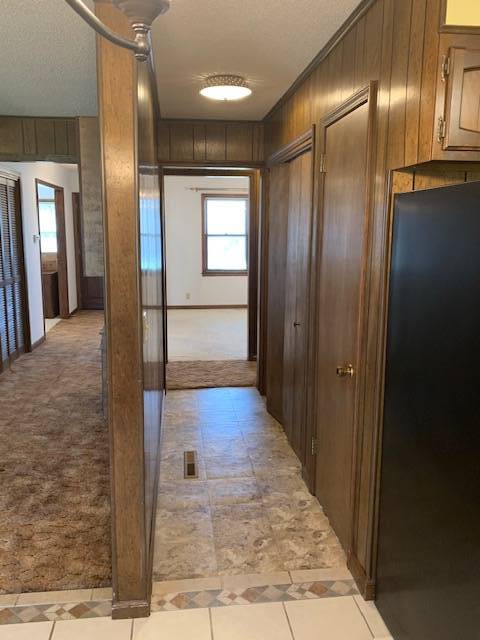 ;
;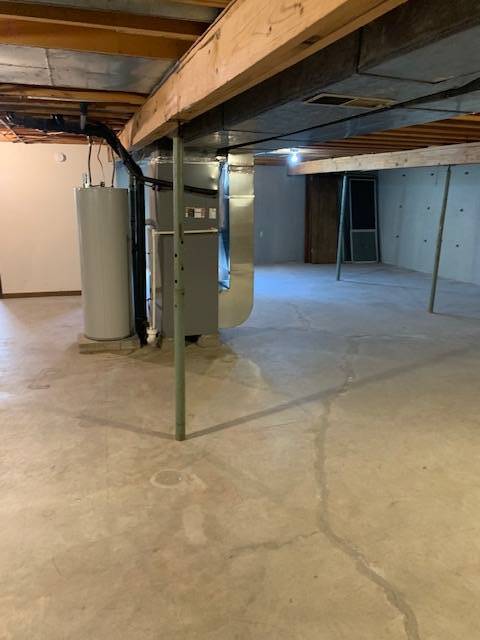 ;
;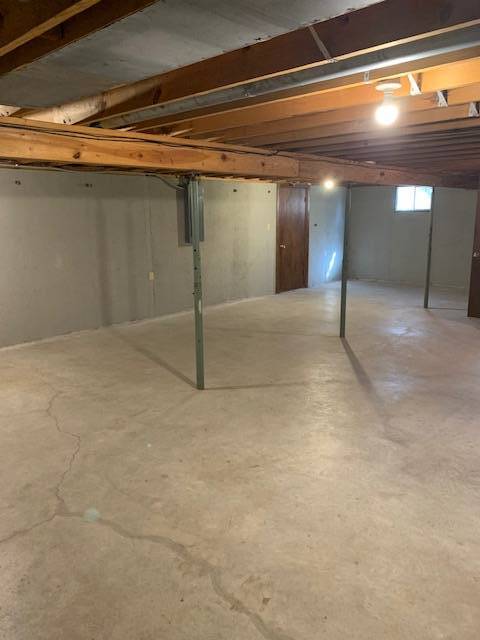 ;
;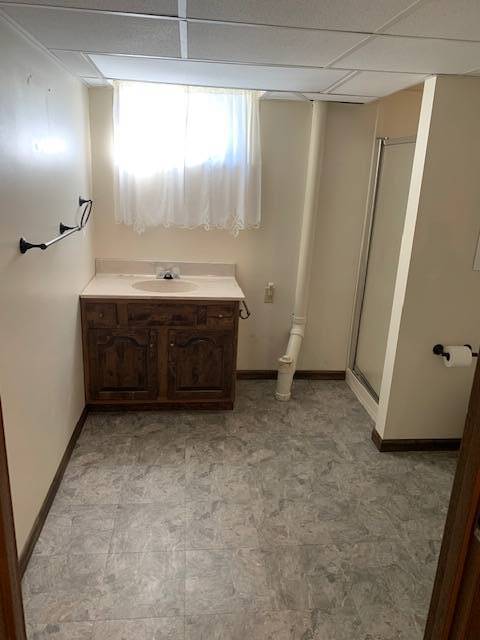 ;
;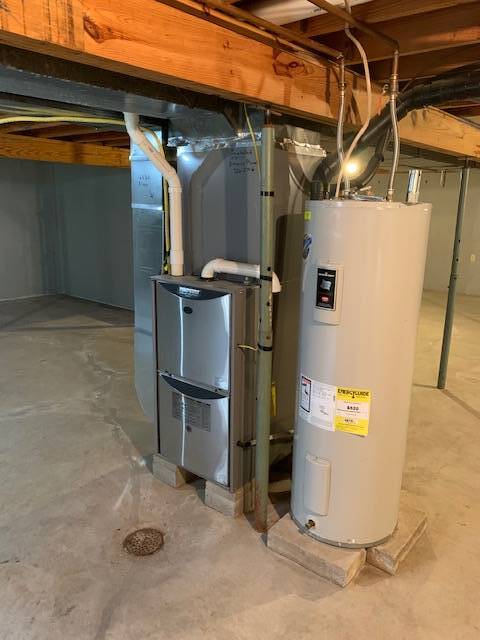 ;
;